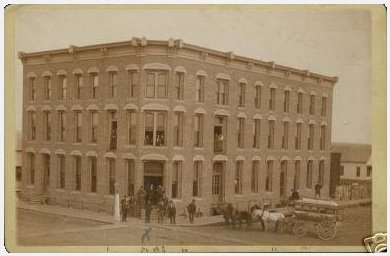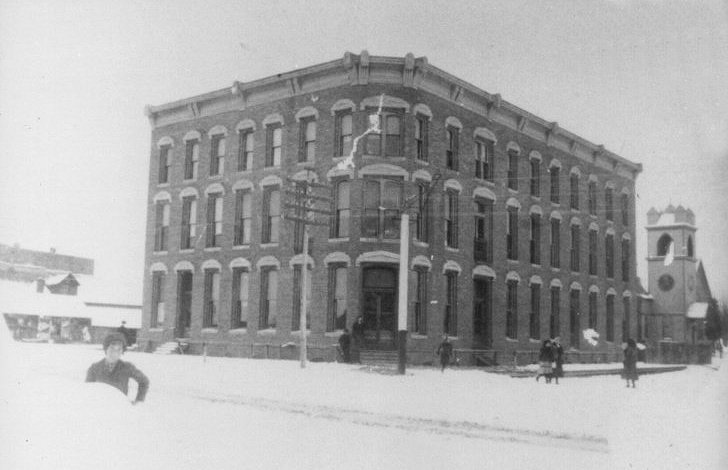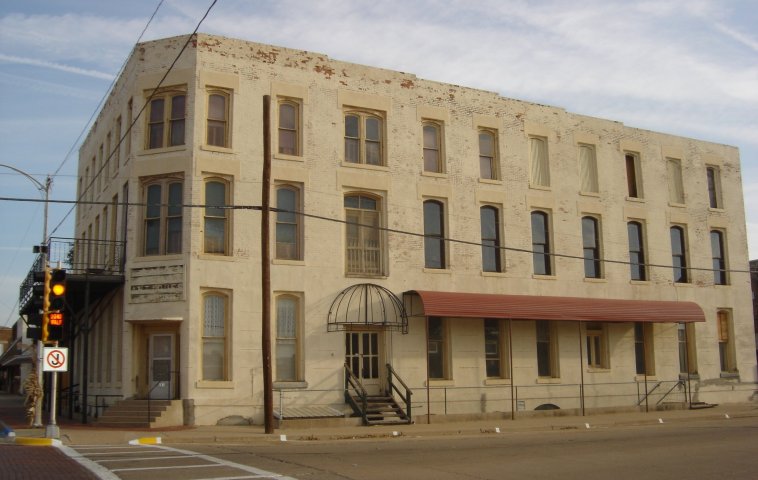
Grand Hotel, January 1892, Medicine Lodge, Barber County, Kansas


Grand Hotel, January 1892, Medicine Lodge, Barber County, Kansas
"This is an original cabinet photo of the Grand Hotel, Medicine Lodge, Kansas, dated January, 1892, showing people posing in front of and out of windows of the Hotel. 12 people are identified on the rear of the card including W.S. Bristow, Propr. Grand Hotel, J.B. Gano, City Marshall, and L. Moore, manager of the South West Bus Line. Card is in very good to excellent condition showing light soiling, light edgewear and an "x" in pencil at bottom of photo and numbers written on bottom of card to identify persons pictured. Card measures 4 1/4" x 6 1/2"." -- from an Ebay listing in 2005.

The Grand Hotel After a Snow Storm,
Medicine Lodge, Barber County, Kansas.
Photo courtesy of Beverly Horney McCollom and Marilou West Ficklin.
"The church east of the Grand Hotel is the Baptist Church. I believe it was
destroyed by fire." - Kim Fowles, 16 Oct 2006.

Meandering by Bev McCollom, August 4, 2008 Like the Phoenix rising from the ashes, the Grand Hotel is beautiful and vital once more. It stands proudly where it has been for almost 125 years.
Medicine Lodge was a growing town, and in January of 1884, a number of its prominent citizens decided that the city needed a new first class hotel, and they began to get together a stock company. Those who were active in getting the company started were George Geppert and Wiley Payne, who sadly did not live to see the project completed; W. W. Cook; S. E. Stone; Standiford, Youmans & Co., and Darius Van Slyke. There were many subscribers, and Standiford, Youmans & Co. gave lots 22, 24 and 26 on South Main Street. The bricks for the structure were made in Medicine Lodge, and the woodwork was brought by ox team from the Harper railway terminal 35 miles away. When the building was completed, it was furnished in the most elaborate and splendid style of that day.
The Barber County Index described in detail the Grand Hotel.
"Viewed from the outside, commanding as it does a prominent position in the city at the intersection of Main Street and Washington Avenue, the Grand is an imposing structure with a frontage of 55 feet on Main Street and a depth of 94 feet. It has four full stories, three being above the ground and the basement being only four feet below the grade of Main Street. The basement walls are of hard brick and are 24 inches thick, and are sunk into the earth three feet below the basement floor, thus insuring a lasting foundation for the massive walls towering over it. The walls of the first story proper, or the office floor, are 20 inches thick, the second story walls are 15 inches thick; and the third story walls are 12 inches. The brick used throughout the building were burned especially for it under the supervision of competent brick makers, and better material could not have been procured anywhere in the country.My grandfather, George W. Horney, was a single cowboy in 1884 and was one of the first to move into the Grand. In the building there are 60 rooms, and of these 45 are sleeping rooms and all furnished.The windows and doors are all surmounted with fancy metallic caps in imitation of cut stone in the latest architectural design. A heavy cornice of the same material of a beautiful design extends around the two fronts, giving it a rich and architectural appearance. The window panes are large, there being but one to each sash, and this adds beauty to the outward appearance of the building.
Around two sides of the building is an area sufficiently wide and deep to admit light and ventilation into the basement. The basement extends under the entire building and has a high ceiling style with hard pine floor and casings, plastered in hard finish, and painted in various shades and colors. Leading to the basement are two outside entrances and two from the inside, the one from the main hall being a wide and easy stairway. The billiard room is 18x51 feet; a large wine room opens into it.
Then there is a wide hall leading to a private club room, barber shop, and bath rooms. In the basement is also a large, dry store room, a laundry, and coal and vegetable cellars.
The first story proper - the office floor, has an extra high ceiling, large plate glass windows, and is beautifully furnished on the inside. The entire floor is grained in imitation of walnut with French walnut panels, with ebony, light, and red wood trimmings, having a gloss and finish. The stair rail, newel posts, etc., are of natural walnut, filled, pumiced, and polished, making a surface equal to glass and as durable as the wood itself. The second and third floors are of Arkansas pine, finished in hard oil.
The billiard room is furnished with excellent taste. A bar 16 feet long of solid ash and cherry is furnished with all the latest improvements in the way of cut glass ware, a large beveled glass mirror, 50x70, set in solid ash with turned sides; an extensive solid ash refrigerator; improved billiard tables, and pool tables of the Brunswick-Balke make.
The club room, the barber shop, and bath room are fitted up in nice style. The wine cellar is commodious and well filled. A large store room for canned goods and groceries is protected from heat and cold. The laundry is large and well lighted, convenient to the wells and cistern. A large vegetable and coal cellar complete the rooms in the basement.
On the first floor is the office, 36x18, fronting southwest, well lighted and heated, supplied with comfortable chairs, an elegant large desk and office counters. Opening into the office is the reading room 15x18 feet, comfortable to perfection.
Then comes the main hallway, 10x45 feet, from which the grand stairway leads to the second floor. Opening into the hall is the ladies entrance from the south, and leading from it is a broad stairway to the billiard room and basement rooms. At one end of the hallway is the wash room, supplied with marble basins, a forced water supply, and other necessaries. Two sample rooms, each 15x15, well lighted, also open on the main hall and from it the subhall leads to the dining room.
The dining room is 25x37 feet and will conveniently seat 75 people. It has the high windows on each side, north and south, and will always be cool. It is fashionably decorated with appropriate pictures, and furnished with six commodious tables with wide aisles between, sideboards, and ice tanks, and lighted at night with four immense chandeliers. The tableware is of the very best, as is the linen, while the silverware and cutlery are beautiful, artistic, and costly.
The cooking department is 18x57, finished in neat and suitable style and supplied with all the improvements in ranges and cooking apparatus. It is well lighted and ventilated and a glance through is convincing that dirt and trash need not to collect there. From the kitchen are exits leading to the cellar, laundry, etc.
The second floor halls are carpeted with extra heavy Brussels carpet of rich patterns. The parlor is furnished with hand carved furniture of solid walnut with a solid ebony center table, comfortable divans, and rockers. The walls of the parlor are hung with rich oil paintings and costly steel engravings, and the upholstery and trimmings are novel and beautiful. The bridal chamber opening into the parlor is finished and furnished to correspond with the parlor. The rooms on the floor are large and airy and are in suites. The furniture, carpets, and fixtures in every room are expensive and rich.
The third floor is furnished in equally as good style as the second story, although the rooms are somewhat smaller. Every room is supplied with a window, and over each door is a transom, thus affording light and ventilation in every department.
A large tank on the top floor is kept filled with water by a windmill, and from the tank water is carried to all the lower stories. A hose will be attached to this, and in case of conflagration in any part of the house it could be extinguished in short order. And to further avoid an accident from fire, each floor will be furnished with extinguishers."
I would like to add that on August 10th, 109 years ago, my Dad was born in the bridal suite of the Grand Hotel! It was really no longer the bridal suite; my grandfather owned the hotel, and the parlor/bridal suite was one of their living quarters. The Grand was home to him, so after he married my grandmother in 1898, he decided to buy the place. My Aunt Sweet, Candy Jacobs Mom, made her debut in the bridal suite on November 27, 1902.
The Republican, October 13, 1886. The Comanche Pool, one of the oldest and wealthiest cattle organizations in this or any other state, met in business sessions at the Grand Hotel, yesterday, with A. G. Evans, R. W. Phillips, Billie Blair, Major Wilson, Major Kirk, T. D. Campbell, Wm. Carter, Major Rawlins, H. L. Newman and F. Thorton, stockholders, and Maurice Royster, book keeper, present. The first business considered by the Pool was the division of some 10,000 acres of land owned by that organization in Comanche and other counties. Each member will have his pro rata deeded to him. This will take a day or two.
Meeting of the Comanche Pool.
They will also consider the re-leasing of several thousand acres of leased land in the Cherokee Strip before adjourning.
Capt. Evans, R. W. Phillips and Billie Blair will continue to hold cattle on the Pool range. They have already purchased and thrown in 9,000 head and will probably throw in as many more yet this fall. It is not known what the other members will do. --Medicine Lodge Cresset.
-- article transcribed & contributed by Shirley Brier.
"Elloise Leffler related the following to me many years ago: Lillie Hoagland, later Mrs. Henry Sollers, and Ida Hoagland, later Mrs. Lundy Hawkins (both of whom were sisters to Frank Hoagland, my 2nd great grandfather), were working at the Grand Hotel during the 1885 flood. They recall hearing the shrieks and cries of the people being washed away." - E-mail from Kim (Hoagland) Fowles to Jerry Ferrin, 9 March 2007.
For historical information about one of the owners of the Grand Hotel, see:
MURDER AND SUICIDE: Frank E. Lockwood is Shot by Lillian Quinn, Who at Once Commits Suicide, The Medicine Lodge Cresset, November 18, 1886.
Also see:
Confederate Veterans Meeting, 1892, at the Grand Hotel, Barber County Index, May 16, 1892
Photographs from Medicine Lodge, Barber County, Kansas, October 2006, courtesy of Nathan Lee.
Meandering column by Bev McCollom, from The Gyp Hill Premiere, 29 Oct 2007.
Medicine Lodge: The Story of a Kansas Frontier Town - by Nellie Snyder Yost (copyright 1970). An article about the Grand Hotel is on page 106.
Petrography of Upper Permian Rocks - Economic Geology: The Grand Hotel is "built of brick made from Cedar Hills sandstone."
The Grand Hotel's geographical coordinates are: Latitude: 37.28036435793. Longitude: -98.5793484794.
Thanks to Beverly (Horney) McCollom and Marilou West Ficklin for contributing the historic photo of the Grand Hotel and to Nathan Lee contributing the above 2006 photo of the Grand Hotel to this web site!