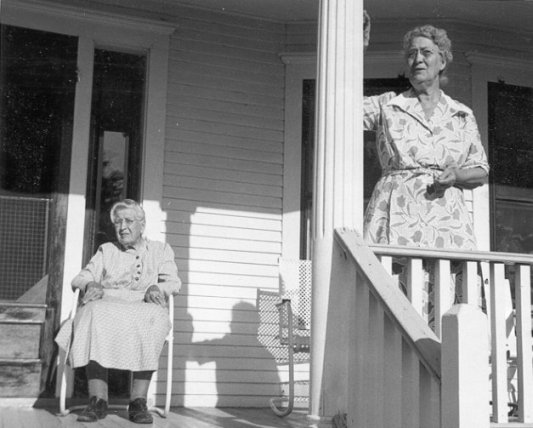
Memories of Mrs. Ferrin & Maude
by Janet (Schrock) Hubbard
Alcana (Wagner) Ferrin and her daughter, Maude (Ferrin) Watkins, on the front porch of their home in Wilmore, Comanche County, Ks.
Photo by
John Edward Schrock.
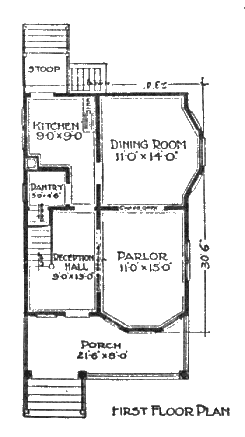
I walked the short distance from Grandma Schrock's house, watching that I didn't stub my toe on the sidewalk where it was cracked and buckled from the big black walnut trees, over to Mrs. Ferrin's big two-story Victorian house. I always loved the wire gates with the little rabbit-ear latches that held them shut, but even better was the doorbell at Mrs. Ferrin's. Many people had wire gates like hers but hers was the only doorbell like that that I knew of in Wilmore. Right there on the carved door was a big knob. Twist it hard to the right and listen to the vibrating briiiiiiiiiiiiiing. And if no one answered right away, you could use that as an excuse to twist it again.
Eventually Maude, Mrs. Ferrin's daughter, answered. Although Maude was the person we had the most contact with, It was really Mrs. Ferrin [her first name, I've since learned, was named Alcana] who was the memorable and dominant person in this museum-like house. Maude was a hazy figure to me (and still is). [As I sorted out old photographs after my father died, I was surprised to find a photo of them when they were much younger. It was easy to recognize them but they didn't look right being so young.]
As you entered the Victorian door with the glass window and lace curtain, you faced a dark stairway that went upstairs. To the right of the stairway was a hallway going back to the kitchen. And to the right was a big opening to the front parlor. The front parlor was pretty small, actually. In my mind I remember things like ferns on plant stands and lots of lace curtain and doilies on the chairs. Lots of dark, almost black wood. And separating it from the dining room was a set of columns I think. In the dining room there were several windows facing north. Near those windows was a rocking chair and Mrs. Ferrin.
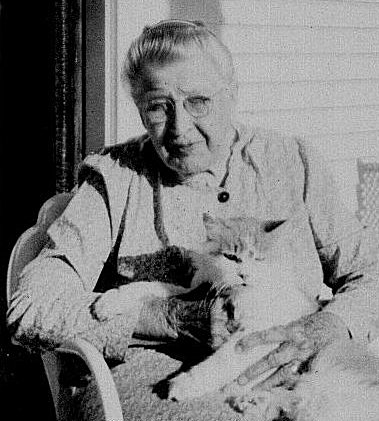
Even in my earliest memories of Mrs. Ferrin she was really really old. Not small like some old people. But old. She must have been big-boned in her youth for she seemed substantial. Not fat. Just really there. Her hair was piled up on top of her head in a big round bun. I think it was always a mixture of grey and white and a little blond perhaps from younger days. And it seemed thick for being as old as she was. And on her lap or nearby was an enormous cat with really long fur. This cat seemed as old and substantial as Mrs. Ferrin.
.
Alcana Ferrin
Photo by John Edward "Ed" Schrock
I don't remember much going on in their house. It always seems like they were just waiting for me to come. But I know that Maude was actually busy. I vaguely remember lots of canning one summer. And sometimes I would come in through the back alleyway by their little wash house and see her wringing out clothes and hanging them up.
Being a fast and avid reader, I soon read all the books at Grandma's house and in the Wilmore public library (which occupied part of the little room in the telephone office past the bank I think). So the Ferrins were nice enough to let me borrow books from their little bookcase at the top of the stairs on the second floor. As I picked out my books I tried to imagine what the house was like when there were more people living there.
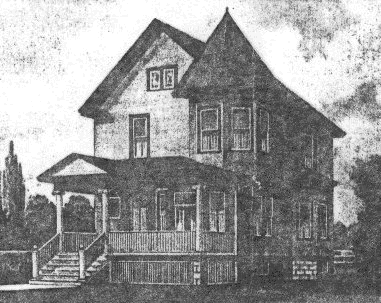 It seems to me that at some point they had the kitchen remodeled. It may
have made it more efficient but it sure ruined the house for me. It never
seemed to fit in with the rest of the house after that. The house was a kit
from Sears Roebuck. Built almost 100 years ago. I think it even came with
the lumber and all the hardware.
It seems to me that at some point they had the kitchen remodeled. It may
have made it more efficient but it sure ruined the house for me. It never
seemed to fit in with the rest of the house after that. The house was a kit
from Sears Roebuck. Built almost 100 years ago. I think it even came with
the lumber and all the hardware.
Of course during the depression Grandma and Grandpa almost lost their farm because they didn't have enough money to pay the taxes. And I learned later in life that some of the furniture that appeared for a while at Grandma's house was on loan from the Ferrins'. For instance, there was the strange Victorian sofa (a fainting couch?) with a carved wooden back and old upholstery. A little wooden table by the telephone that was there for as long as I could remember. All something loaned by them. Why, I'm not sure. Did Grandma need them or did they run out of space after they remodeled? Was it only for a year? But they must have all been like family together? ...the Ferrins' and Lillie. As much a part of Wilmore as the things I remember so well from Grandma and Grandpa's house.
I don't know how old Mrs. Ferrin was when I was a child, but I know that she lived to be about one hundred, give or take a year or two. It never seemed the same after she died. She and Lillie Snare (who lived by herself in the next house beyond the Ferrin house) were just part of Wilmore, like the bank and the grain elevator and the train station. I don't remember which of the two died first, Mrs. Ferrin or Maude. Things seemed to go downhill in Wilmore after Mrs. Ferrin and Lillie died. I think Grandma felt that way too. I don't remember them being outside their yard much. It was hard for Mrs. Ferrin to walk and she had to use a cane. But she seemed to hold Wilmore together, even while she was just sitting in the sun in the window with the cat.
It shows that extreme activity isn't all that counts in this world. Some people just have presence. And Mrs. Ferrin had a lot of it.
Thanks, Maude and Alcana, for always being so kind to me. You never made me feel self conscious. I was just there, like you, enjoying Wilmore for what it was and imagining what it used to be like.
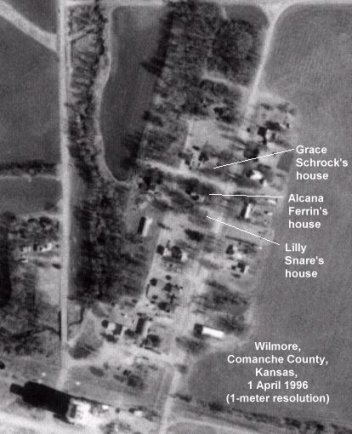 If you drive through Wilmore, you can still see the Ferrin house and people
who live in Wilmore can help you find it. But it's not at all the same.
It's been remodeled to death. The new owners probably like the
improvements. But they took away the memories of Mrs. Ferrin and Maude when they remodeled. If you're lucky you can still find the little
shed and wash house behind it. And perhaps there are some iris and lillies
and perhaps a lilac bush outside the dining room window. Too bad you
probably won't get to ring the doorbell and pet the cat. You'll have to
find your own Mrs. Ferrin, I'm afraid.
If you drive through Wilmore, you can still see the Ferrin house and people
who live in Wilmore can help you find it. But it's not at all the same.
It's been remodeled to death. The new owners probably like the
improvements. But they took away the memories of Mrs. Ferrin and Maude when they remodeled. If you're lucky you can still find the little
shed and wash house behind it. And perhaps there are some iris and lillies
and perhaps a lilac bush outside the dining room window. Too bad you
probably won't get to ring the doorbell and pet the cat. You'll have to
find your own Mrs. Ferrin, I'm afraid.
written by
Janet Schrock Hubbard
April 1999
.
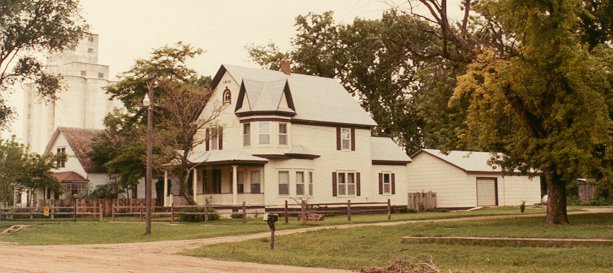
Loren & Alcana's house in Wilmore, Kansas. Photographed by John Edward Schrock in the 1970's.
Message to Janet Schrock Hubbard from Jerry Ferrin
Dear Janet,THANK YOU! You write beautifully and this is a wonderfully evocative piece about my great-grandmother and grand-aunt Maude!
I have read this several times and it is a really heart-warming, wonderful story and I greatly appreciate you taking the time to write it for me! You can be sure I'll make sure my family members all have a copy of it.
I can't begin to tell you how delighted I am to have received this story! -- Jerry Ferrin, 13 April 1999.
Incidentally..
- Alcana Wagner was the widow of Loren Ferrin, she died at home in Wilmore on 21 July 1955.
- Maude (Ferrin) Watkins lived with her mother, Alcana, many years before Alcana died. Maude died in Wilmore on 9 Dec 1961. Maude was married at least two times, first to Wilna Cobb and later to a Watkins. I'm sure she would have had the surname Watkins when you knew her.
Obituary: Alcana (Wagner) Ferrin
Death Comes to a Pioneer MotherMrs. Loren Ferrin a Resident of County since 1886
Mrs. Alcana Ferrin, one of Comanche county's earliest settlers, passed away quietly at her home in Wilmore Thursday morning of last week. She had been in declining health for several years.
Funeral services were held in the Baptist church in Wilmore at 2:20 p.m. Saturday afternoon, July 23, and were in charge of the pastor, Rev. Kenneth Merrifield, and Rev. Wayne Riggs, the Methodist-Christian (Federated Church) pastor.
Gene Dorsey, Roderick Baker, Mrs. Fay Moberly and Mrs. Austin Cobb sang, "In the Sweet Bye and Bye" and "Beyond the Sunset", accompanied on the piano by Mrs. Francis Ridge. The pallbearers were Delmer, Wendel and Horace Ferrin, Bill Bigbee, Wayne Flory and Harold Veatch. Interment was in the Wilmore Cemetery.
Obituary:
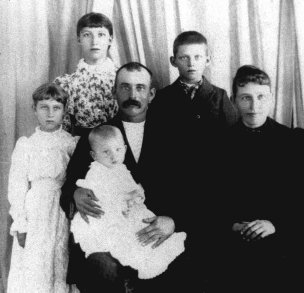 Alcana Wagner was born to Daniel and Mary Wagner at Bigelow, Mo., on November 6, 1861, and went Home to be with the Lord at her home in Wilmore, Kans., on July 221, 1955 at 1:20 a.m. at the age of 93 years, 8 months and 15 days.
Alcana Wagner was born to Daniel and Mary Wagner at Bigelow, Mo., on November 6, 1861, and went Home to be with the Lord at her home in Wilmore, Kans., on July 221, 1955 at 1:20 a.m. at the age of 93 years, 8 months and 15 days.
She was united in marriage with Loren Ferrin on November 8, 1883. To this union were born five children. Four children survive and one, Esther, preceded her in death. The other children are Maude Watkins of the home, Nellie Ely of Oklahoma City, Ernest of Wilmore and Walter of Coldwater, Kans. She is survived by 10 grandchildren, one having died in infancy, fourteen great-grandchildren and three great-great grandchildren.
Mrs. Ferrin was one of the few pioneers left in the county, and well remembered the early day settlers. After they were married, they moved (from Holt County, Mo) to Eureka, Kans., living there two years before making the move to Comanche county. She came part of the way in the covered wagon, and then by train and then by stagecoach. They landed in Comanche county in 1886 and homesteaded the land on which they lived many years and reared their family, moving to Wilmore in 1913. Many of those early years were full of hardships, but with all the drouths, famines and other handicaps, they kept on working and managing and staying with the country and growing up with it.
.
She was always willing and gave many a helping hand to anyone in need. Many were the times she was called to help a neighbor in illness, or who needed a bit of a boost with their work.
She was a wonderful mother, and any tribute we, her children, could pay her for her thoughtfulness, kindness, love, care and advice throughout the years, could not express what she deserved. She loved her home and the spirit of keeping and caring for it made it one of those welcome kind to which you always want to return. Her personality was charming to everyone as hosts of friends will testify. She was always looking on the sunny side of life. No matter if she was feeling poorly, when asked how she was, she was always better than the day before. She was never too ill to enjoy a bit of banter or joke with you, as she often did her many friends who came to see her. As one neighbor said, "I go down to cheer her up and she cheers me up instead." If some unfortunate person had made a mistake along life's way and was receiving criticism by others, they always had a champion for their cause in Mrs. Ferrin. Her policy was to look for the good in everyone instead of the faults.
Although she never did become a church member, yet early in life she took Christ as her Saviour, and throughout the years constantly witnessed for Him both in deed and word. Hers has been a long and useful life with many blessings along the way. She was so ready and wanted so much to go Home to Glory, and constantly talked about it especially in these last weeks. The ones over Yonder were more real to her and seemed nearer to her than we here on this earth, as she seemed to see them and talk about them."
Published in "The Western Star", 29 July 1955, Coldwater, Kansas. This obituary was probably written by Alcana's daughter, Nellie Mabel (Ferrin) Ely.
Message to Janet Schrock Hubbard from Jerry Ferrin, 13 April 1999
Hi, Janet,Does this spark any more memories or observations you might want to add to your wonderful story? Please forgive me for being greedy to hear what you have to say, but your writing has a clarity and perspective that is remarkable, and I'd really like to hear what else may strike you as you read this obituary.
I have my own early memories of my great grand-mother and great aunt and that house. Though I wouldn't have been quite three years old, I have impressions of going there and seeing an old woman when I was very small, and I'm certain that I recall a family gathering and a casket in the living room of that house... if I personally recall my great grandmother, that's the extent of it.
One incident I vividly recall is being at that house with Mom - Alice Ferrin - and my paternal grandmother, Nellie May (Barnett) Ferrin, and having had lemon meringue pie, and of standing by the table waiting for a piece of it, then having heard Mom comment to Grandma on the way home that it was all she could do to allow her children to eat that pie, because, just before "Aunt Maude" (my grandaunt Maude) cut the pie, a cat, which had poop encrustations on its long hair under the tail, had walked across the table and Aunt Maude hadn't even wiped the table off before cutting a pie on it. "Nellie", she said, "I didn't think I was going to be able to let my children have a piece of that pie."
My awareness that neither Mom nor Grandma Nellie allowed animals in their house, whereas other people did, probably dated from this point.
As I recall, there was a wrought iron fence around the yard, with little finials on each square rod in a section of the fence, then a larger finial on the sectionpost. It was/is a two story house, in what I've learned is called the "Queen Anne Style", was a prefab home bought from a Sears catalog, and was probably the fanciest house in town.
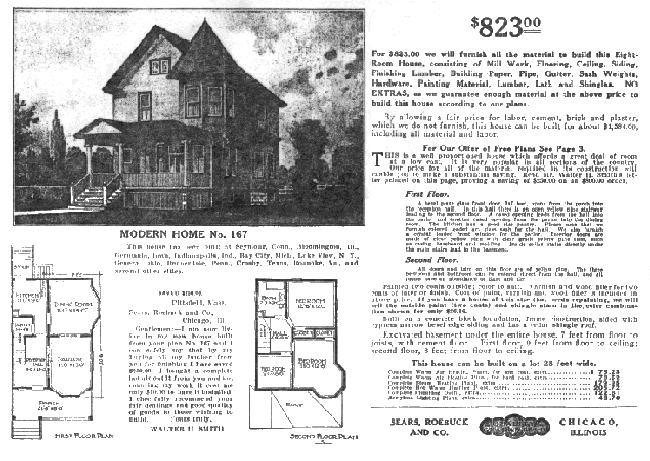
 The front door had a rectangular piece of glass in it, with decorative sandblasting that left an oval-shaped clear space that made up most of the window. I also associate beveled glass with this door, tho' I can't say exactly how it was used.
The front door had a rectangular piece of glass in it, with decorative sandblasting that left an oval-shaped clear space that made up most of the window. I also associate beveled glass with this door, tho' I can't say exactly how it was used.
When you walked in the front door at the lower left of the front of the house, you were facing an oak stairway to the second floor, with a bannister which it was forbidden to slide on, and a large newel post at the bottom which would have made the bannister injurious to slide on anyway.
Immediately to the right, there was a wall, as you'd be standing in the entry hall, and there was a hall table beneath a large photo of my great grandfather, an image about 12" x18 inches in size, copied from a photo of him taken circa 1896 when he was 46 years old. His eyes had been clumsily and obviously retouched in the enlargement, which gave him an artificial look. I have a copy of that photo, as well as one from the original photo from which the clumsy enlargement was made.
About 8 feet beyond the front door, and about even with the newel post of the stairway, was the door to what I think I remember hearing called the parlor. If you walked about 12 feet beside the stairway and between the wall separating the entry hall from the parlor, you'd enter the kitchen.
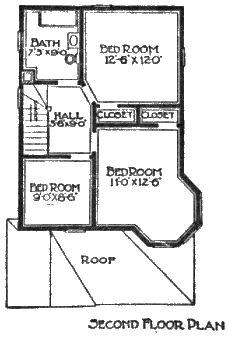 I recall the furniture in the parlor as fairly ornate, and my impression of having visited a very old woman who sat in a chair and wasn't the same person as Aunt Maude iis definitely in that room. The parlor was the northeast room in the ground floor of the house. The passageway you mention from this room to the adjoining "dining room" had "fretwork" decoration, dowels and balls and carved pieces assembled in "Victorian" style - it was wonderful to see, and no doubt one of the first architectural features that ever caught my attention as something nonessential, but tremendously fun to see - there was a sort of magic in that fretwork archway. Do you recall the red rose inside a glass globe that sat on some sort of a cabinet in the dining room?
I recall the furniture in the parlor as fairly ornate, and my impression of having visited a very old woman who sat in a chair and wasn't the same person as Aunt Maude iis definitely in that room. The parlor was the northeast room in the ground floor of the house. The passageway you mention from this room to the adjoining "dining room" had "fretwork" decoration, dowels and balls and carved pieces assembled in "Victorian" style - it was wonderful to see, and no doubt one of the first architectural features that ever caught my attention as something nonessential, but tremendously fun to see - there was a sort of magic in that fretwork archway. Do you recall the red rose inside a glass globe that sat on some sort of a cabinet in the dining room?
Beyond that room, through a door in the SW corner of the room, was an "invalid's room", a bedroom with a bathroom to the immediate left of the entry door, and an exit door to the yard just past the bathroom on the left. I'm certain I"ve been told that this room was added onto the original house for my greatgrandmother, as the only other bathroom in the house was on the second floor at the head of the stairs. I'm sure Aunt Maude slept in this room after my great grandmother died, as she was elderly herself and wouldn't have wanted to climb the stairs. Besides that, I specifically recall that the rooms upstairs, except the bathroom, weren't used when I was a child and was allowed to look at the books in the bookcase at the head of the stairs.
Do you recall the Madonna-themed picture in the room which was the second door on the left from the bookcase, the room which had the bay window and which was part of the octagonal tower on the NE corner of the house?
Well, the good news is that the house has a roof which probably doesn't leak. The bad news is that it is covered with steel roofing which looks odd on the house. Here's an off-site link if you'd like to see a recent photo of Loren & Alcana's house in Wilmore.
I recall when Ernie & Betty Pyle bought the house, and I'm fairly sure they were the first people to buy the house after Aunt Maude died. I'm almost certain it was Ernie who took out the wall between the stairway/entry hall and the parlor to "open it up". After the Pyles, Bob and Phyllis Goss rented it for a few years, and I recall visiting it then numerous times, as Mom has been a lifelong friend with Phyllis Goss. All the dark stain on the oak stairway and floor boards and room trim had been stripped off by then, and the woodwork looked like "Golden Oak" rather than the dark woodwork I remember from when Aunt Maude owned it.
I don't recall the fretwork being there at that time, tho' I'd have to ask Phyllis to be sure. She'd remember. I last saw her in Aug. of '98, when I went to visit Uncle Buck soon after I heard he was circling the drain.
Incidentally, I own two books from the bookcase at the head of the stairs: "Tarzan of the Apes" and "Cartoon Cavalcade" - my grand-dad let me choose from books in the bookcase when we were cleaning out the house after Aunt Maude died, and those are the two I chose. I'll bet you've read them both!
I'm looking forward to hearing from you again!
Jerry Ferrin
Memories of Alcana Ferrin by a Grandson
The following interview with Wendel G. Ferrin by his son, Jerry D. Ferrin, took place on 16 April 1988:Jerry: "Will you describe Alcana (Wagner) Ferrin, your paternal grandmother?"
Wendel: "Well, I guess the best way I could describe her is that she was very quiet. She didn't get riled or perterbed about anything. I never saw her upset about anything. She just didn't get upset - well, maybe she did, but she didn't show it. She didn't show emotions of being upset about anything. She just went along - she was a very strong person. She believed in what she believed and she just went along in her own way."
Jerry: "What did she believe? What were her values?"
Wendel: "If you're speaking of religion, she never belonged to a church. I think, in a sense, that she was a religious person."
Jerry: "Her obituary sounded as if everyone in the community kind of looked to her for advice..."
Wendel: "Oh, they did. That's what I said: she was a very strong person and she was highly respected. But she wasn't the noisy type, you might say. She didn't go out and preach and holler about everything. If anybody wanted to know anything, she would talk to anyone but she didn't try to go out and try to expound on it to anyone unless they asked."
Jerry: "So, as a kid, and all the time you knew her, you thought highly of her?"
Wendel: "Oh, yes, I sure did."
A FAMILY REUNION
The birthday cake was decorated with candy flowers and a candle for each ten years that has passed. Mrs. Ferrin is now 72 years of age and is enjoying reasonably good health.
Those present were Ernest Ferrin and family, Esther Bigbee and family, Walter Ferrin and family and Nelly Ely and family. This is all of the children except Maude, who now lives in Ohio.
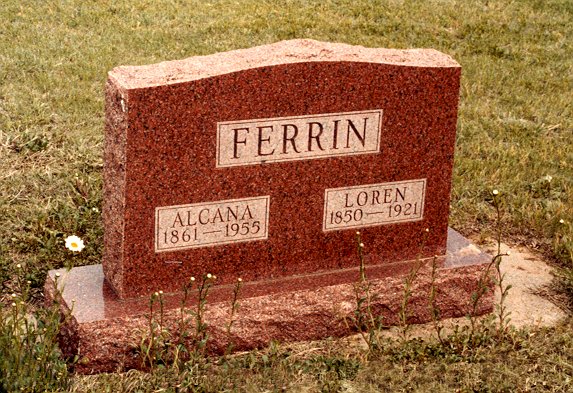
Gravestone of Loren & Alcana (Wagner) Ferrin, Wilmore Cemetery, Wilmore, Comanche County, Kansas. Photo by John Edward (Ed) Schrock, used with permission of Janet Schrock Hubbard.
Also see:
Loren & Alcana (Wagner) Ferrin
Mary A. (Horner) Wagner & Some of Her Descendants
Arthur & Alice (Eyerly) Ferrin
How Loren & Arthur Ferrin Came to Comanche County, Kansas
Obituary: Esther Irene (Ferrin) Bigbee
Ferrin, DeKalb & Murch Gravestones in the North Jay Cemetery, Essex County, New York
Early Day Memories by Alice (Eyerly) Ferrin, The Wilmore News, October 31, 1939.
Sitting with the Dead - "When Grandma Ferrin died in 1955, her body was laid out in the front room of her home in her casket, but I can't recall if it was for overnight or if anyone sat with her". -- Wendel Ferrin, 28 Sept 1990.